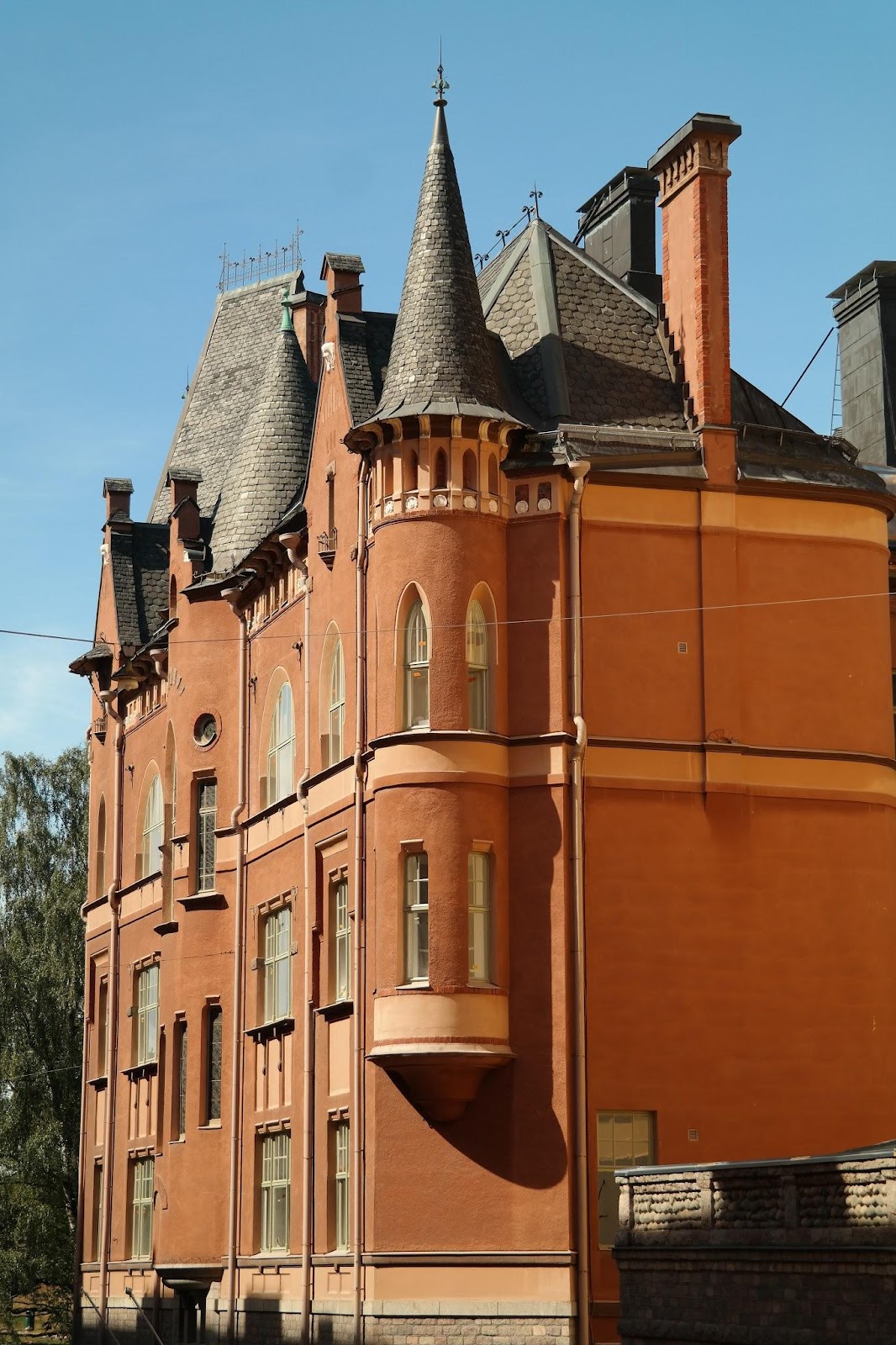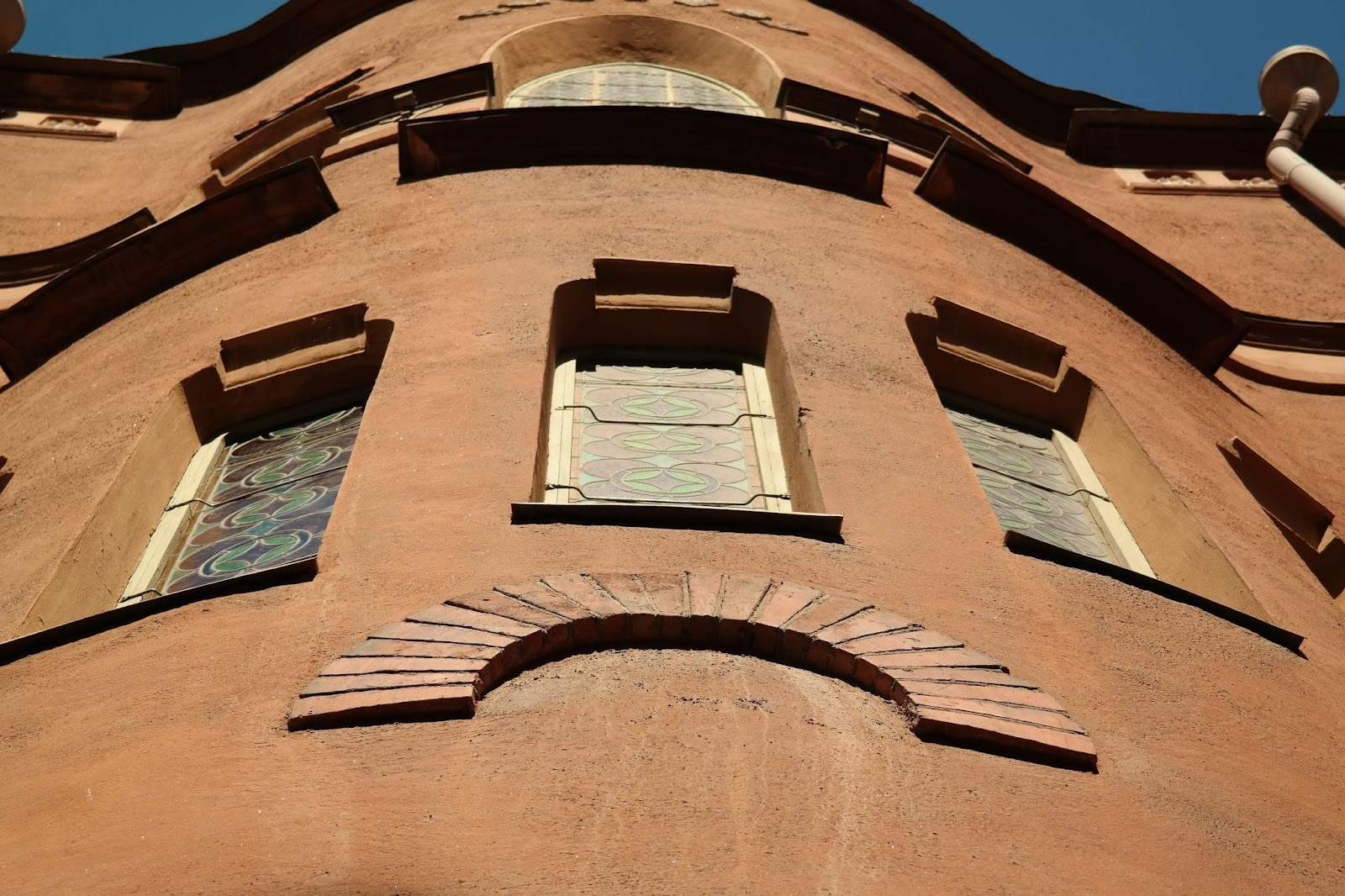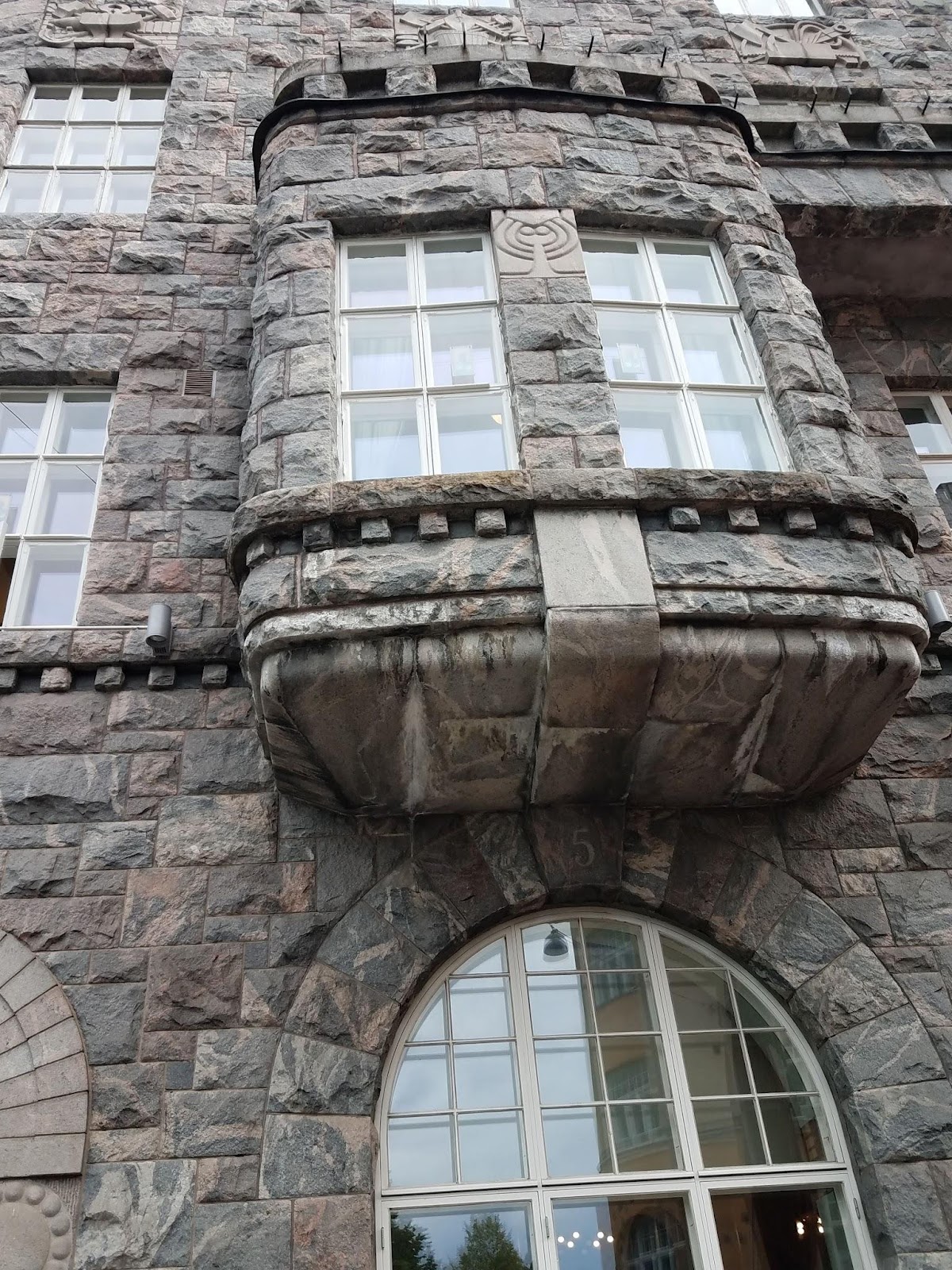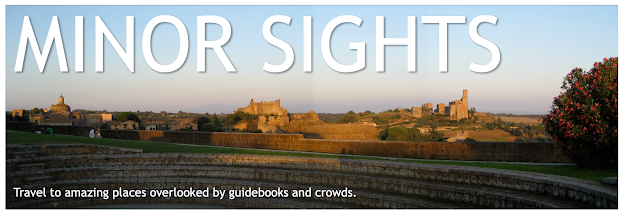What?
A stroll around central Helsinki, and back in history, to see some of the city’s many Finnish Art Nouveau gems.
Why visit?
DURING THE 1890s through 1910s, Art Nouveau design was popular throughout Europe, including Paris, Vienna, and Germany, where it was called Jugendstil.
Buildings were characterized by multiple shapes, with facade “plasticity,” meaning varying window sizes, colors, materials, and so on. Instead of Classical or Renaissance ornamentation, decoration included organically inspired details such as flowers and vines, curvy stylized lettering, and spindly metal work. Think of Paris’s iconic Metropolitan subway entrances.
In Finland, and Helsinki especially, this international design movement was embraced but fused with motifs based on Finnish culture, referred to as National Romanticism. The main thematic source was the countryside, from castles to peasant homes, seen as archetypically Finnish.
This wasn’t only an artistic trend, but one laden with other motivations, reflecting Finland’s place in the world.
At the time the Finnish capital was booming with massive population growth and economic prosperity. However, the nation was faced with political and social identity crises.
It was a semi-autonomous Grand Duchy of the Russian Empire. Finns wanted independence while the Tsar’s government was tightening its grip. Domestically, things were dominated by a Swedish-speaking elite. Internationally, the city was known as Helsingfors, its Swedish name, indicative of the subordinate position of Finnish speakers.
Finnish Art Nouveau was simultaneously cosmopolitan and nationalist, progressive and traditional, a statement against Russian and Swedish hegemony. This was part of a broader “awakening” that included works of Finnish art, literature, and music including composer Jean Sibelius’ famous composition “Finlandia.”
Guidebooks direct visitors to Helsinki’s Art Nouveau major sights, such as the Central Railway Station, National Museum, and prominent commercial buildings along the main boulevards, but here we shine a spotlight on several of the minor sights across the city center. You can find them on the map below.


One of the pioneering works of Finnish Art Nouveau was Tallberg House. The design, selected through a competition in 1897, was by three architecture students, Herman Gesellius, Armas Lindgren, and Eliel Saarinen. Completed in 1898, the building uses variations in form to provide texture, including curving facades, turrets, metal railing balconies, projecting bays, stone base, and windows of varying shapes and sizes.
It was one of the first buildings in Katajanokka, a new neighborhood just east of the city center. The area quickly developed (and retains) a cohesive Finnish Art Nouveau district. Other notable buildings there include Olofsborg and Eol (both 1902), by the same trio.
Saarinen became prominent internationally and in 1923 moved to the United States, where his son Eero subsequently became a major architect in his own right (Eero’s St. Louis Gateway Arch may owe something to Art Nouveau).
A stroll around central Helsinki, and back in history, to see some of the city’s many Finnish Art Nouveau gems.
Why visit?
The neighborhoods of central Helsinki include hundreds of buildings constructed in a distinctively Finnish Art Nouveau style from the late 1890s until the start of World War I. They are not only well designed but also illustrate how the built environment can reflect political and cultural aspirations.
Where?
Central Helsinki, all locations within walking distance of Esplanadi Park at the city's core. Map
Where?
Central Helsinki, all locations within walking distance of Esplanadi Park at the city's core. Map
DURING THE 1890s through 1910s, Art Nouveau design was popular throughout Europe, including Paris, Vienna, and Germany, where it was called Jugendstil.
Buildings were characterized by multiple shapes, with facade “plasticity,” meaning varying window sizes, colors, materials, and so on. Instead of Classical or Renaissance ornamentation, decoration included organically inspired details such as flowers and vines, curvy stylized lettering, and spindly metal work. Think of Paris’s iconic Metropolitan subway entrances.
In Finland, and Helsinki especially, this international design movement was embraced but fused with motifs based on Finnish culture, referred to as National Romanticism. The main thematic source was the countryside, from castles to peasant homes, seen as archetypically Finnish.
This wasn’t only an artistic trend, but one laden with other motivations, reflecting Finland’s place in the world.
At the time the Finnish capital was booming with massive population growth and economic prosperity. However, the nation was faced with political and social identity crises.
It was a semi-autonomous Grand Duchy of the Russian Empire. Finns wanted independence while the Tsar’s government was tightening its grip. Domestically, things were dominated by a Swedish-speaking elite. Internationally, the city was known as Helsingfors, its Swedish name, indicative of the subordinate position of Finnish speakers.
Finnish Art Nouveau was simultaneously cosmopolitan and nationalist, progressive and traditional, a statement against Russian and Swedish hegemony. This was part of a broader “awakening” that included works of Finnish art, literature, and music including composer Jean Sibelius’ famous composition “Finlandia.”
Guidebooks direct visitors to Helsinki’s Art Nouveau major sights, such as the Central Railway Station, National Museum, and prominent commercial buildings along the main boulevards, but here we shine a spotlight on several of the minor sights across the city center. You can find them on the map below.
Tallberg, Satamakatu 7
| Tallberg House |
One of the pioneering works of Finnish Art Nouveau was Tallberg House. The design, selected through a competition in 1897, was by three architecture students, Herman Gesellius, Armas Lindgren, and Eliel Saarinen. Completed in 1898, the building uses variations in form to provide texture, including curving facades, turrets, metal railing balconies, projecting bays, stone base, and windows of varying shapes and sizes.
It was one of the first buildings in Katajanokka, a new neighborhood just east of the city center. The area quickly developed (and retains) a cohesive Finnish Art Nouveau district. Other notable buildings there include Olofsborg and Eol (both 1902), by the same trio.
| Olofsborg |
| Eol |
Customs Warehouse, Kanavakatu 6
With Finland’s growing economy, it needed a new Customs Warehouse (Tulli-ja pakkahuone in Finnish), which was completed in 1901. It remained in use until the 1970s and is now used for offices and events, including Helsinki Design Week.
It is a large, horizontal brick building with rounded corners topped by black dome towers, sharing a National Romantic character with nearby apartment buildings including Tallberg.
Its designer was Gustaf Nyström, an established architect and professor who had taught and briefly employed Gesellius, Lindgren, and Saarinen. He had been a proponent of Classicism, but here he seems to have taken a lesson from his former students.
Betania House, Perämiehenkatu 13
This 1904 building is an asymmetrical mash-up of red brick and yellow rendered facade, arched and rose windows (some with stained glass), and gabled and flat roofs. There are even a couple balconies with metalwork at one end.| Betania House |
Its designer, K.A. Wrede, was an older architect who had worked in Neo-Gothic and Neo-Renaissance styles. Here he seems to have brought some of his old details with him but rearranged them in a looser form to fit in with the new way.
Betania House was designed as a church mission house which provided a variety of social and spiritual services. The name refers to the home village of Mary, mother of Jesus (called Bethany in English). It continues to be used for social programs, though it is now city-sponsored.
Institutum Physiologicum, Siltavuorenpenger 20

The Helsinki University Physiology Institute of 1906 sits prominently on a hilltop site. It can be seen for blocks as it terminates a vista up a public street extending from the city center. It has a stone base, yellow stucco walls, and a red brick gable.This is another one from the professor, Gustaf Nyström. It has a National Romantic feel, curvy lettering, and an Owl of Minerva statue at the top. Owls are common in Art Nouveau and its presence here seems appropriate for an academic building by an old classicist.
Huvilakatu (Villa Street)
Finnish Art Nouveau was often coupled with town planning approaches that sought to blend traditional townscapes and nature into the city. The two-block long Huvilakatu (Villa Street) was one such effort.| Huvillakatu |
The buildings, designed by various architects and constructed between 1904 and 1910, are not actual villas, but rows of small apartment buildings borrowing features from country homes. Public alleys behind the buildings offer views of the rear gardens.
Helsinki Workers House, Paasivuorenkatu 5

Finnish Art Nouveau was not only for the middle and upper classes. The Helsinki Workers House of 1908, designed by Karl Lindahl, features a facade of rough hewn granite quarried from the site, embellished with bay windows, gables and a tower. It provided meetings spaces for unions, grand hall, gym, restaurants, and leased office space.It sustained significant damage during the Finnish Civil War in 1918 but was repaired, including a rebuilt tower, and expanded in 1924 in a similar style. The complex is now a hotel and conference center called Paassitorni, which roughly translates as flagstaff tower.
Kansanvalistusseura, Museokatu 18
Designed by Emil Svensson, the stone facade also includes abstract and organic details, such as brown bear reliefs (the animal is a Finnish as well as Russian symbol).
The building’s namesake, Kansanvalistusseura (the Finnish Lifelong Learning Foundation), was focused on promoting Finnish culture and language. The organization is still based there and shares the building with Hellsten Helsinki Parliament Hotel.
Kotirinne, Pohjoinen Rautatiekatu 11
Although less overtly Finnish in its aesthetics, Kotirinne is named for a Neolithic era settlement in southwestern Finland and was constructed to house Finnish language school teachers. The building’s architect, Usko Nyström (no relation to Gustaf), also lived there.
YMCA Hospiz, Kaisaniemenkatu 8 (1912)
If not for the disruptions of World War I, independence in 1917, and civil war in 1918, Finnish Art Nouveau might have evolved into Finnish Art Deco. Instead, virtually no new building occurred for years and when it resumed in the early 1920s Helsinki for the most part reverted to Neo-classicism. An architectural era was over. Fortunately most of city’s Finnish Art Nouveau buildings still stand as beautiful reminders that even before Finland gained independence it created a national architectural style.
 Jeff Reuben is an urban planner and writer based in New York City. He regularly contributes to the website Untapped Cities.
Jeff Reuben is an urban planner and writer based in New York City. He regularly contributes to the website Untapped Cities.

I was really delighted With these photos - reminding me of my visit in Helsinki back in 1984!
ReplyDeleteHi Anonymous, glad you like them! all credit goes to Jeff who captured these beautiful buildings.
DeleteDo you have any plans to go back to Helsinki?